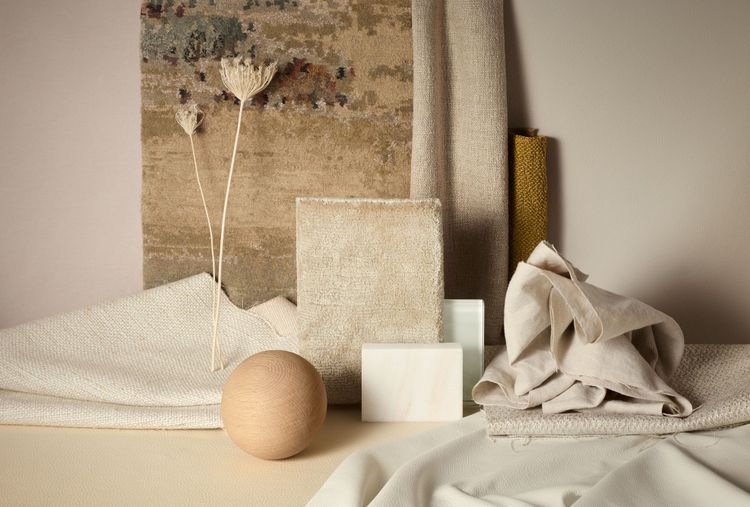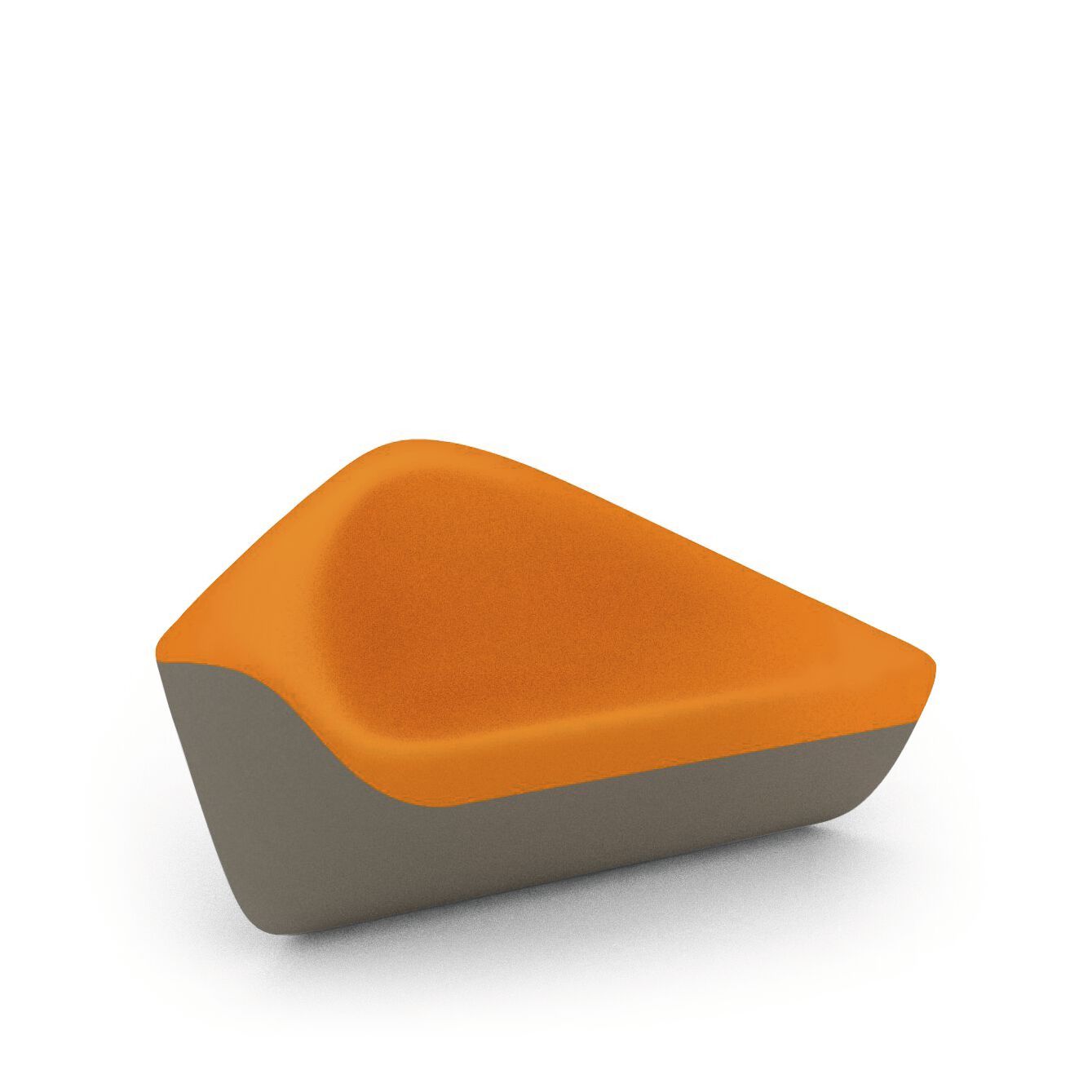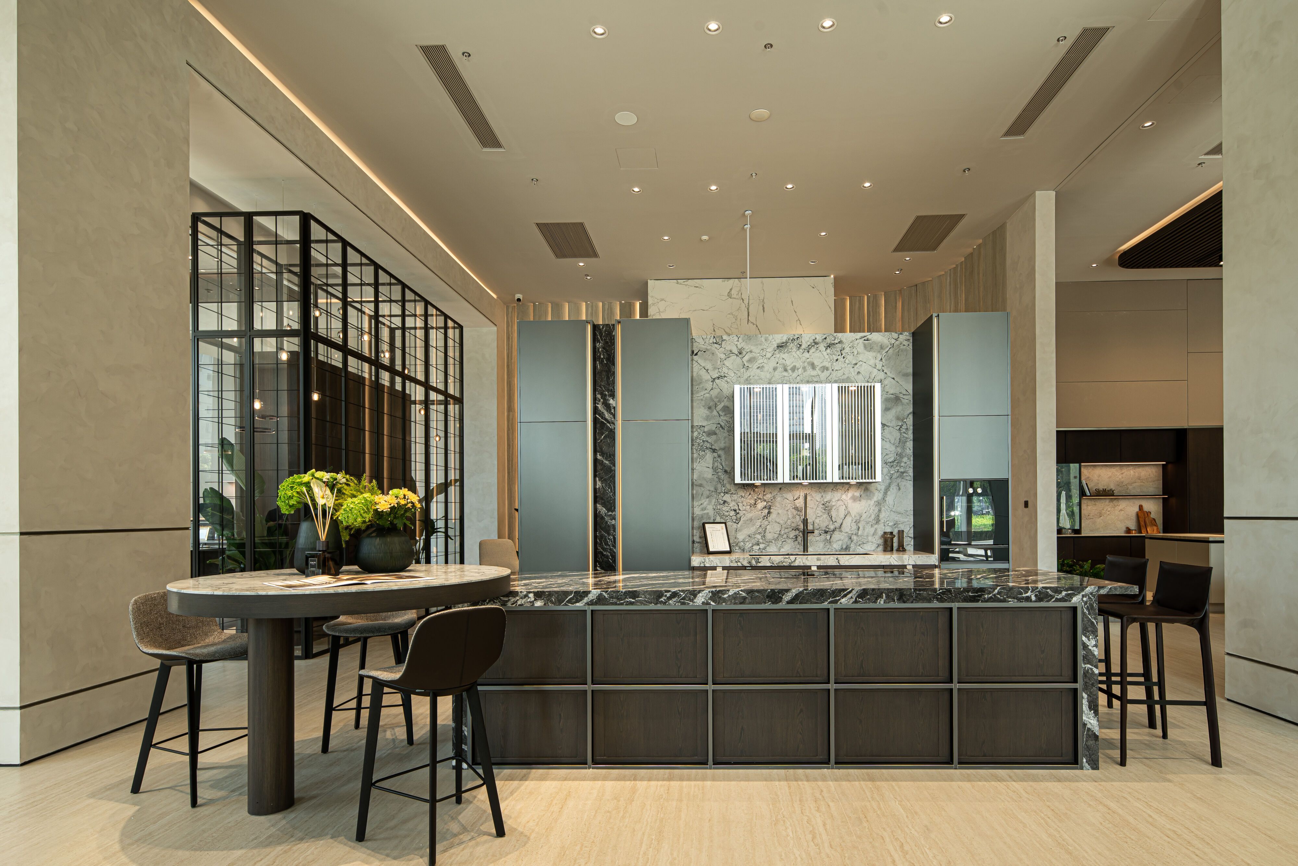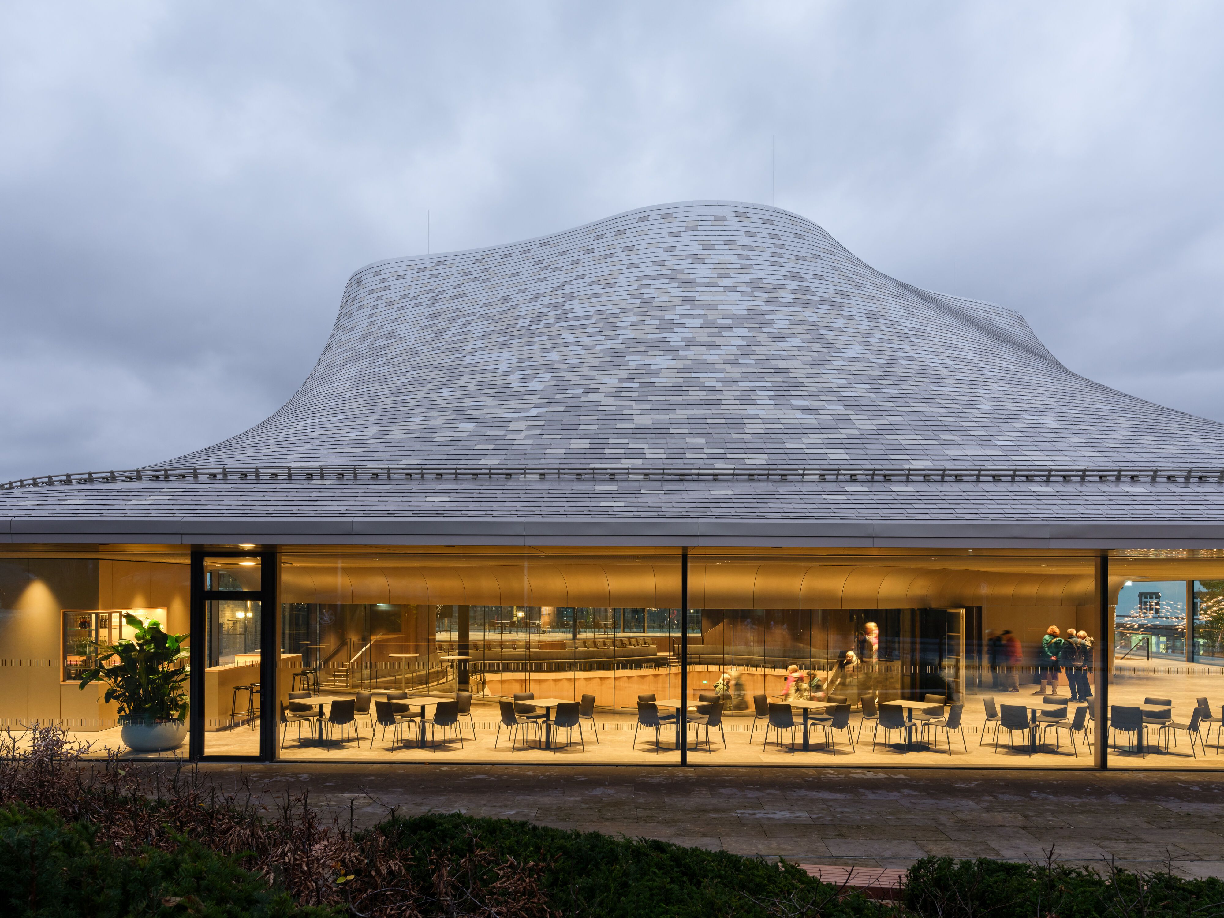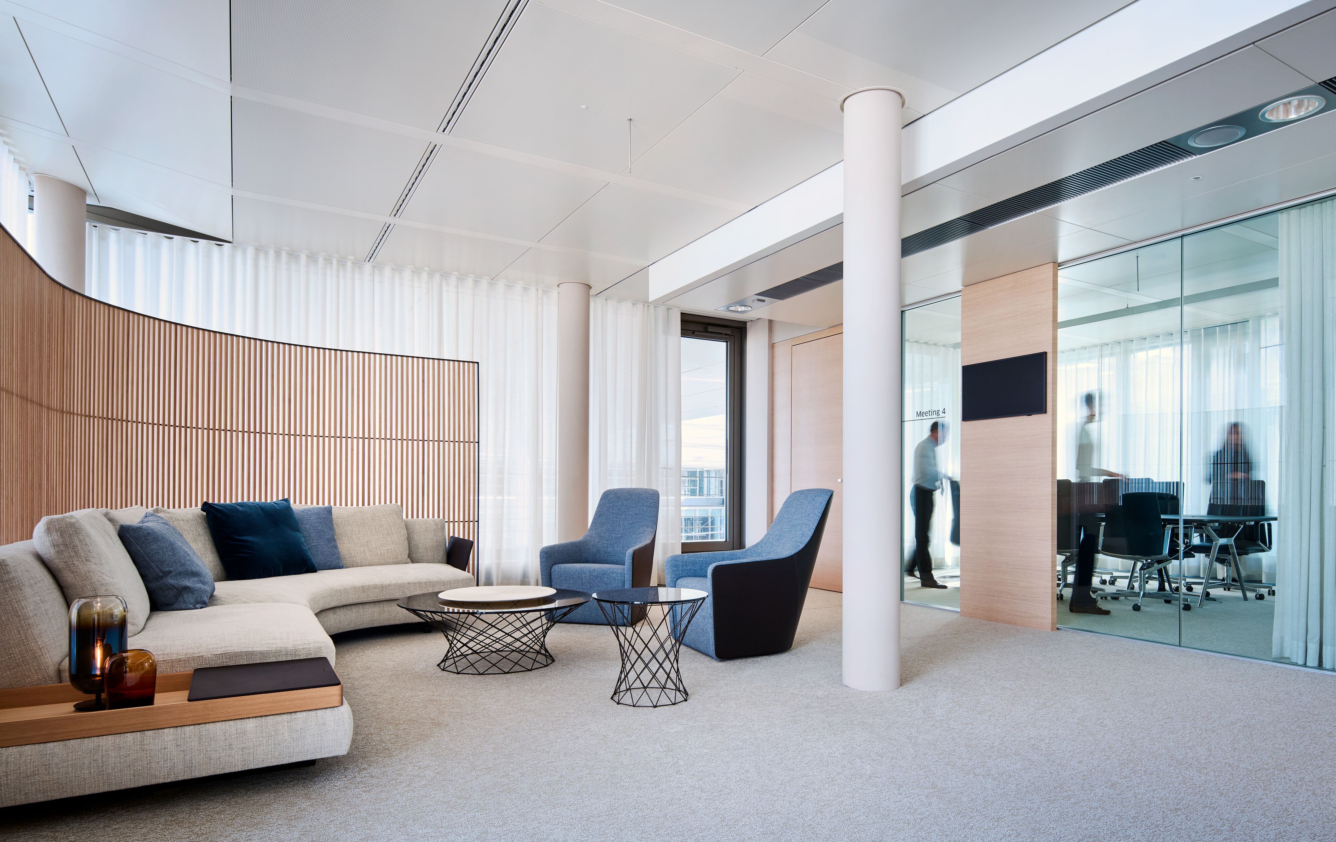Deakin Law School in Melbourne, Australia
An awe-inspiring building reveals state-of-the-art interiors, designed to support the well-being of students as much as their academic education.
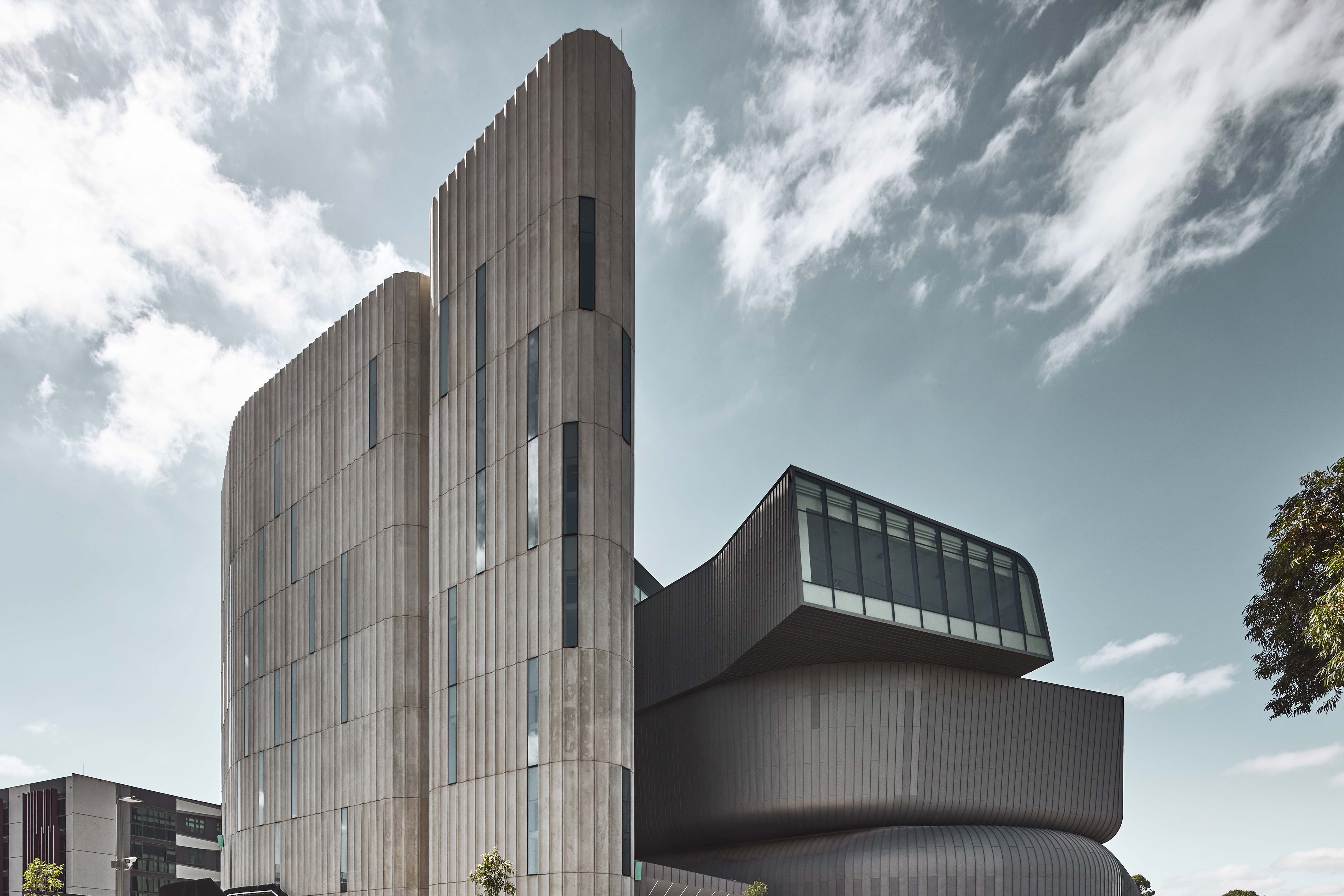
A striking new campus building has been designed by architecture practice Woods Bagot for Deakin Law School in Melbourne. A trio of stacked, zinc-clad volumes in contrasting shapes, a fluted concrete tower, and a rectangular glass structure combine to unique effect, enabling students to learn in a high-quality environment tailored to their needs.
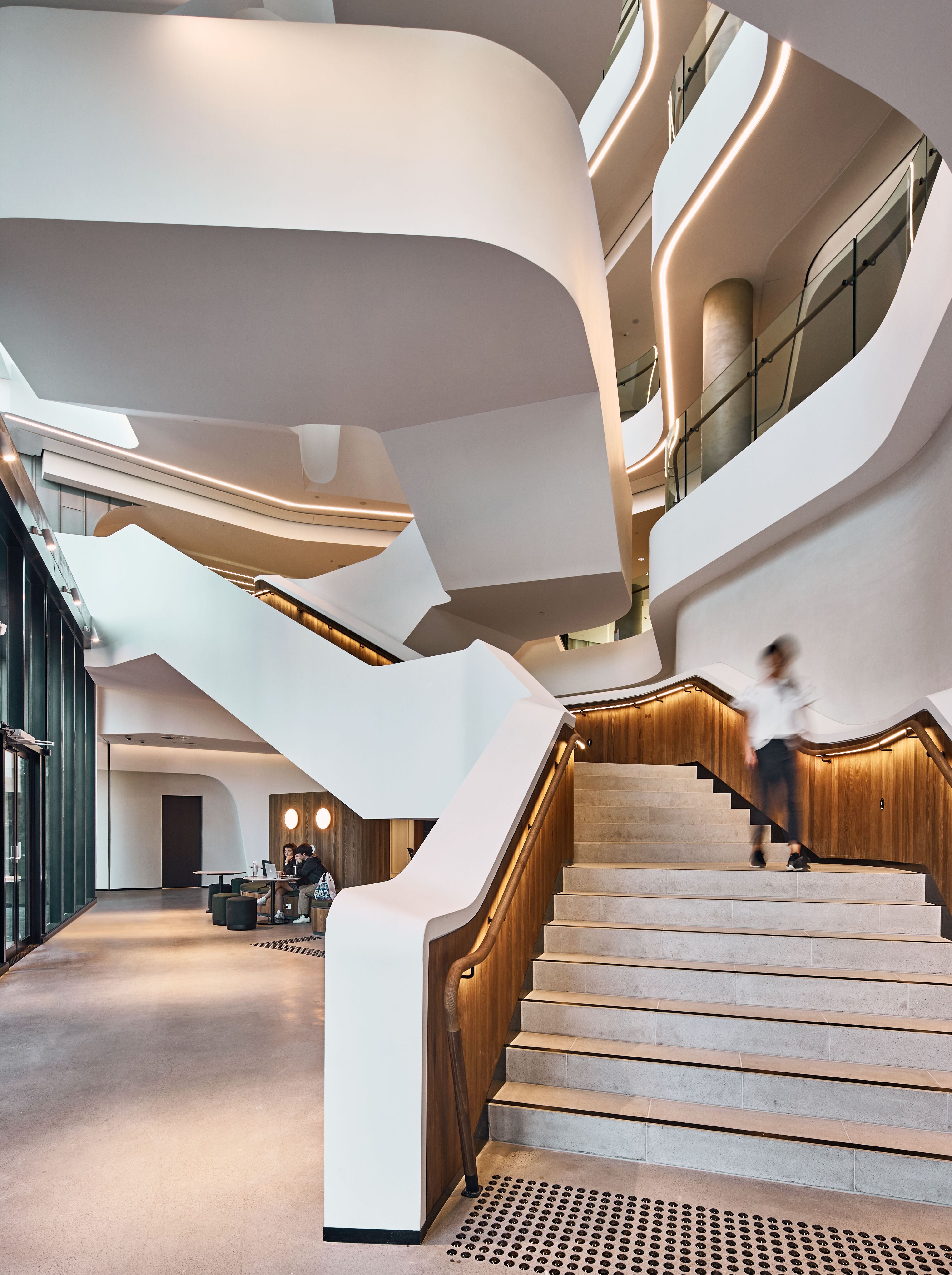
A holistic approach
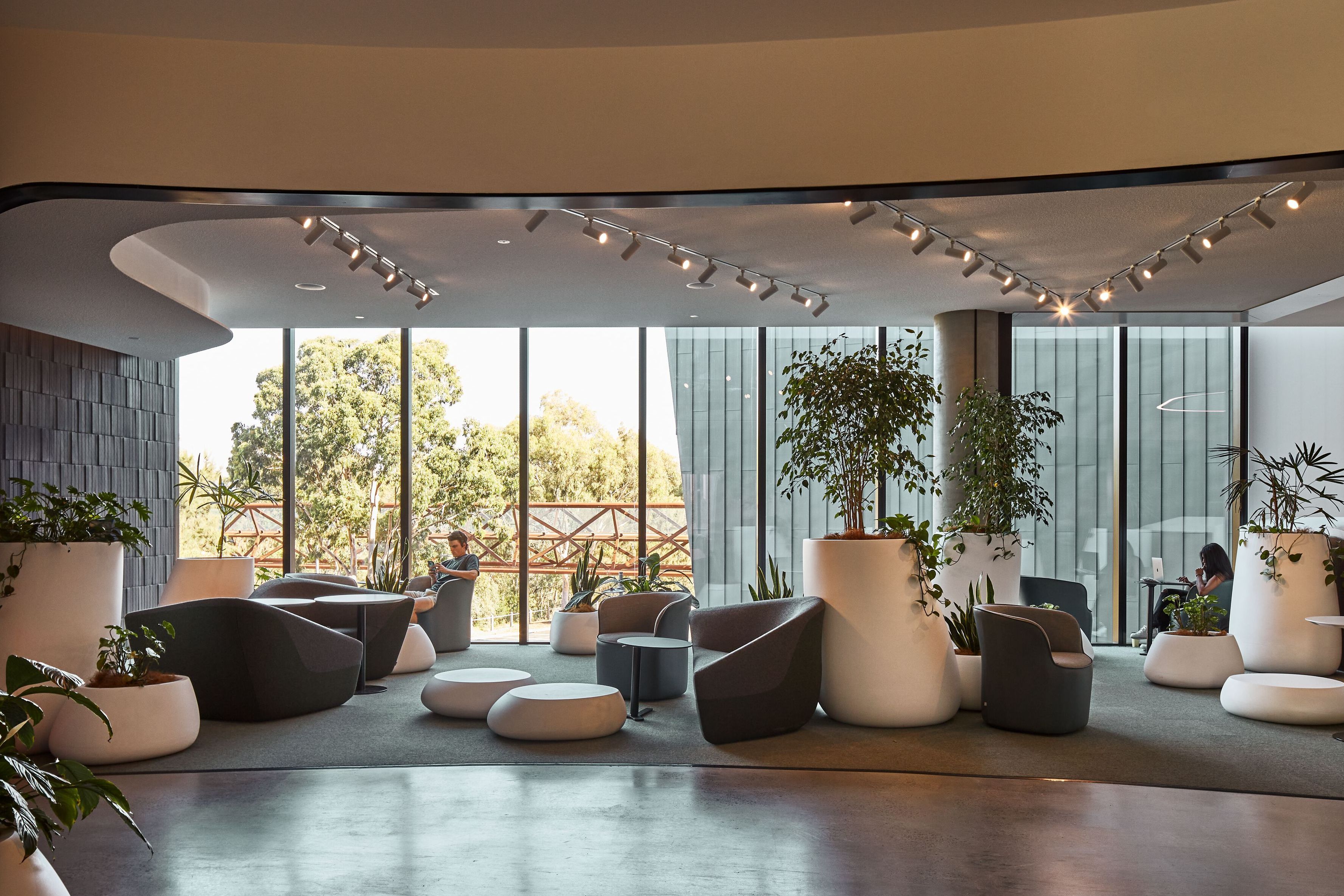
Designed for well-being
Located on the fifth floor, a calming winter garden is flooded with light thanks to floor-to-ceiling glass louvers. Our Seating Stones Armchairs, designed by UNStudio/Ben van Berkel for Walter Knoll, invite students to enjoy moments of retreat and contemplation, while also providing a link with the outside thanks to their nature-inspired form.
